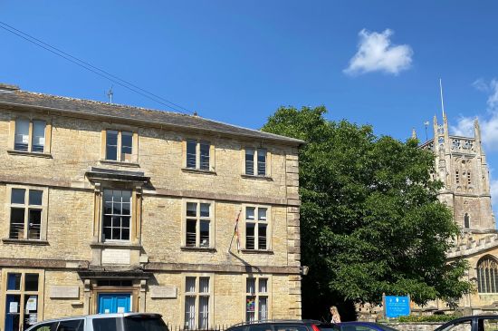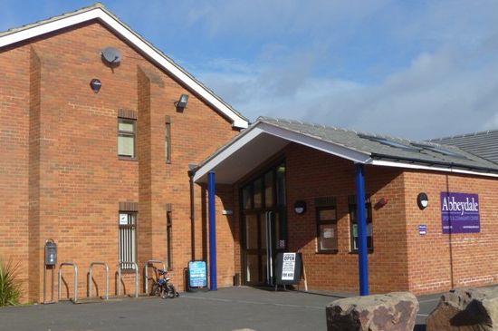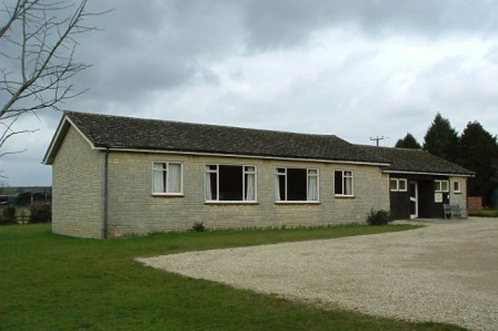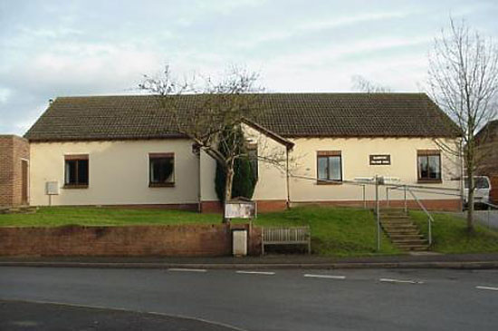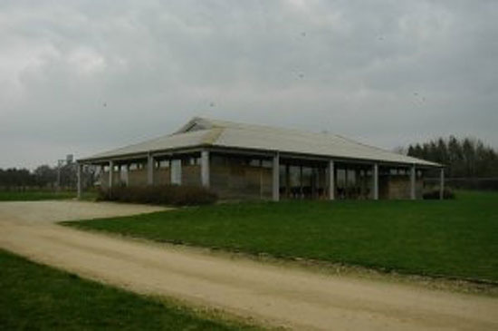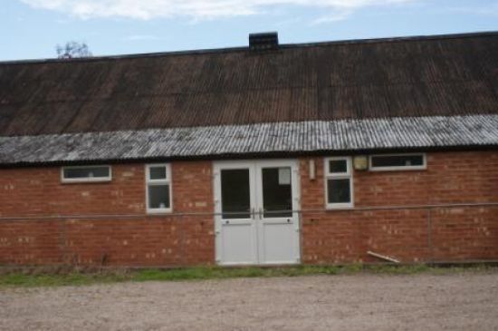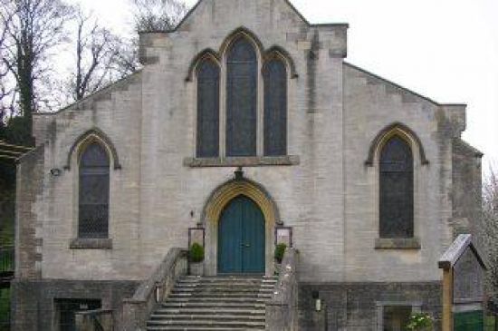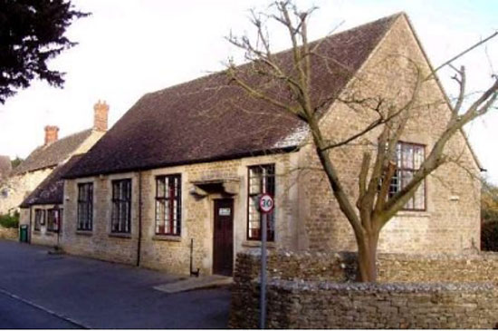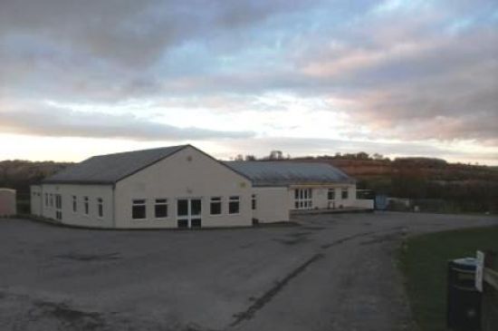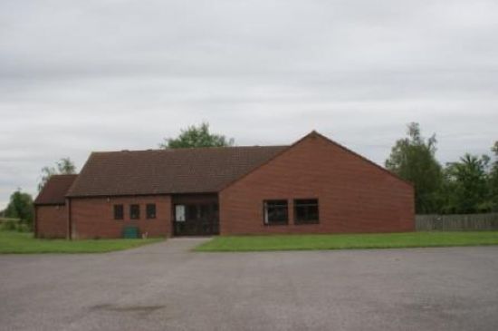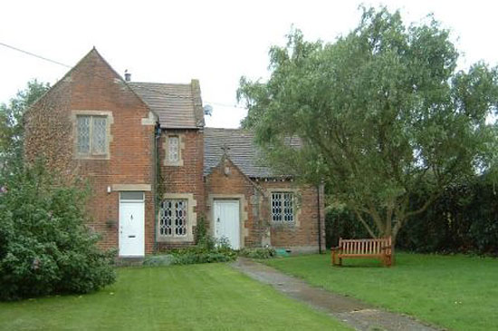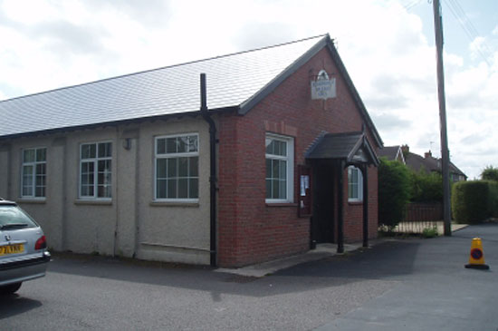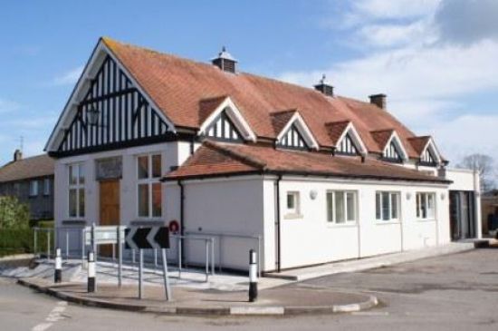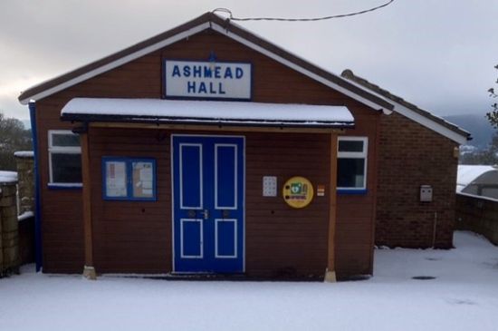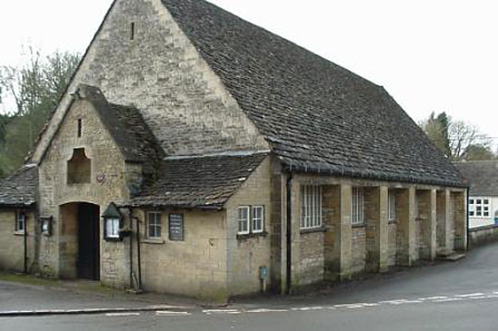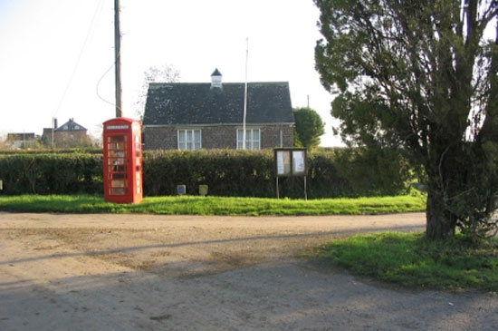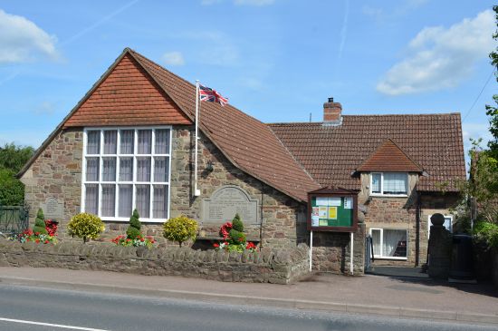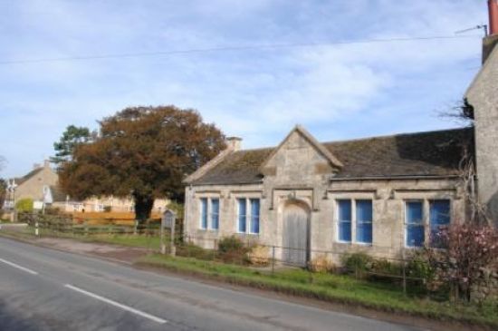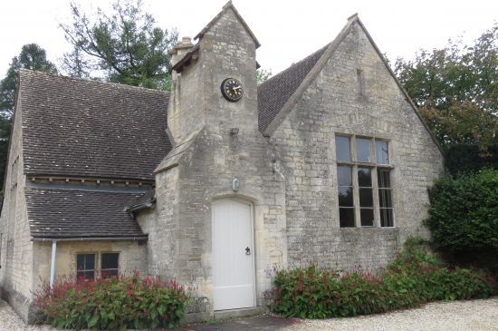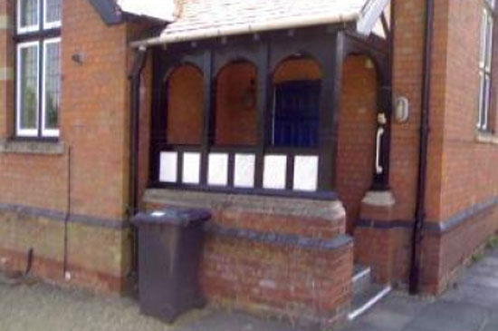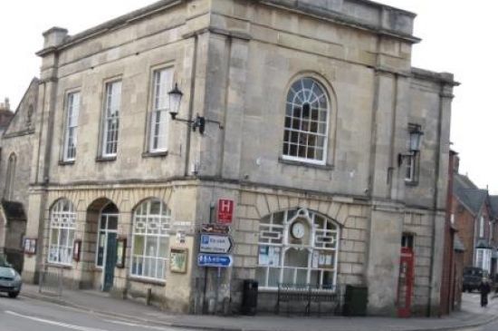-
Venue name
Fairford Community Centre
-
What3Words
Not specified
-
Address
High Street, Fairford, GL7 4AF
- Website
-
Parish
Fairford
-
District
Cotswold
Fairford Community Centre
Newly restored, pretigious listed building next to famous St. Mary's Church Fairford. Has 6 rooms to let, catering for various sizes from small groups to more than 100, plus large office suitable for business meetings. All rooms have refreshment facilities - modern kitchen - fully licensed and insured - free parking.
Hall capacity: 100
No. of meeting rooms: 6
Booking tel. no.: 01285 711571
Booking email: Click here
Book online: Click here
Booking contact: 01285 711571
Booking information
Booking page
Booking charges
Picking up keys
Contact to explain procedures
Hire agreement form
Setting up chairs and tables
Setting up heating
Room setup service
Member of staff or volunteer available on day of hire
Hirers must clean and tidy the hall after event
Rooms
Farmor Room
Area m2
Standing capacity
Seated capacity
Heating
Number of heaters
Electrical sockets
Flooring type
Hearing loop
Microphone
Projector & screen
Keble Room
Area m2
Standing capacity
Seated capacity
Heating
Number of heaters
Electrical sockets
Flooring type
Hearing loop
Microphone
Projector & screen
Barker Room
Area m2
Standing capacity
Seated capacity
Heating
Number of heaters
Electrical sockets
Flooring type
Hearing loop
Microphone
Projector & screen
Heritage Room
Area m2
Standing capacity
Seated capacity
Heating
Number of heaters
Electrical sockets
Flooring type
Hearing loop
Microphone
Projector & screen
Tame Room (First Floor)
Area m2
Standing capacity
Seated capacity
Heating
Number of heaters
Electrical sockets
Flooring type
Hearing loop
Microphone
Projector & screen
Mico Room (second floor)
Area m2
Standing capacity
Seated capacity
Heating
Number of heaters
Electrical sockets
Flooring type
Hearing loop
Microphone
Projector & screen
Tables & seating
Number of seats
Number of tables
Car parking
Car parking
Number of spaces
Disabled parking
Public transport
Further Information
Accessibility
Level of hall entrance
Entrance ramp
Handrail
Signs for visually impaired
Lift
Stairlift
Other access info
Toilets
Toilets
Disabled toilets
Kitchen
Kitchen
Kitchen facilities
Kitchen Size
Kitchen information
Catering facilities for
Registered as a 'food premises'
Registration date
Licences & insurance
Alcohol licence
Premises licence
Designated premises supervisor
Health and safety policy
Fire risk assessment last updated
Public liability insurance
Licences held
Other licensing information
Further information
Decorative condition
Usable green space
Green space details
Sports equipment
Other facilities
Quality standard achieved
Name of quality standard achieved
Measures taken to become more energy efficient or environmentally friendly
Directions
Within 5 miles of
Find a venue
- Choose a district
- Forest of Dean
- Tewkesbury
- Cheltenham
- Cotswold
- Gloucester
- Stroud
